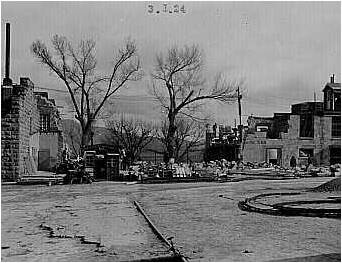Photographic Chronology
In 1861 the Nevada Territorial Legislature authorized the lease of buildings adjacent to Abraham Curry’s Warm Springs Hotel for use as a prison. This was the beginning of the Nevada State Prison. On March 4, 1864, the buildings, along with 20 acres and a sandstone quarry, were purchased from Curry.
From the beginning, the Nevada State Prison was a work in progress; the crude rock and wood structures burnt to the ground twice, in 1867 and 1870, eventually being replaced with the earliest sandstone structures. The sandstone was quarried on-site. Early sandstone structures were occasionally disassembled with the blocks being re-purposed.
A major milestone was 1924-1925, when much of what existed at the time was replaced with what we see today. The North and West Wings were constructed, forming two sides of what would become a roughly square footprint. The quarry wall is a part of the West Wing.
1925 also brought the completion of A-Block, with a more refined exterior look than any previous structures. 1948 ushered in B-Block, and 1961 saw the completion of C-Block. Together, A, B, and C-Block make up the East wing of the Nevada State Prison. The South wing is the Kitchen and Dining Room.




Nevada State Prison Yard, circa 1920

An officer seals windows for the first execution chamber






2nd Execution Chamber









